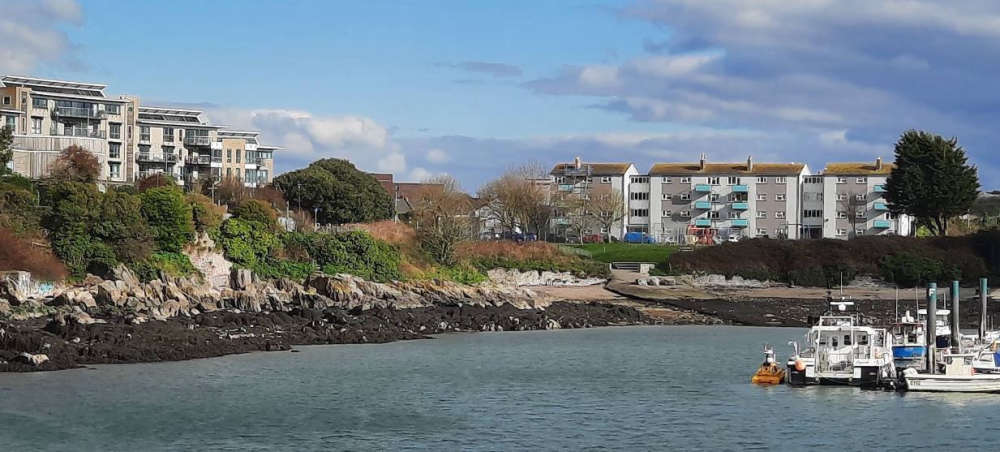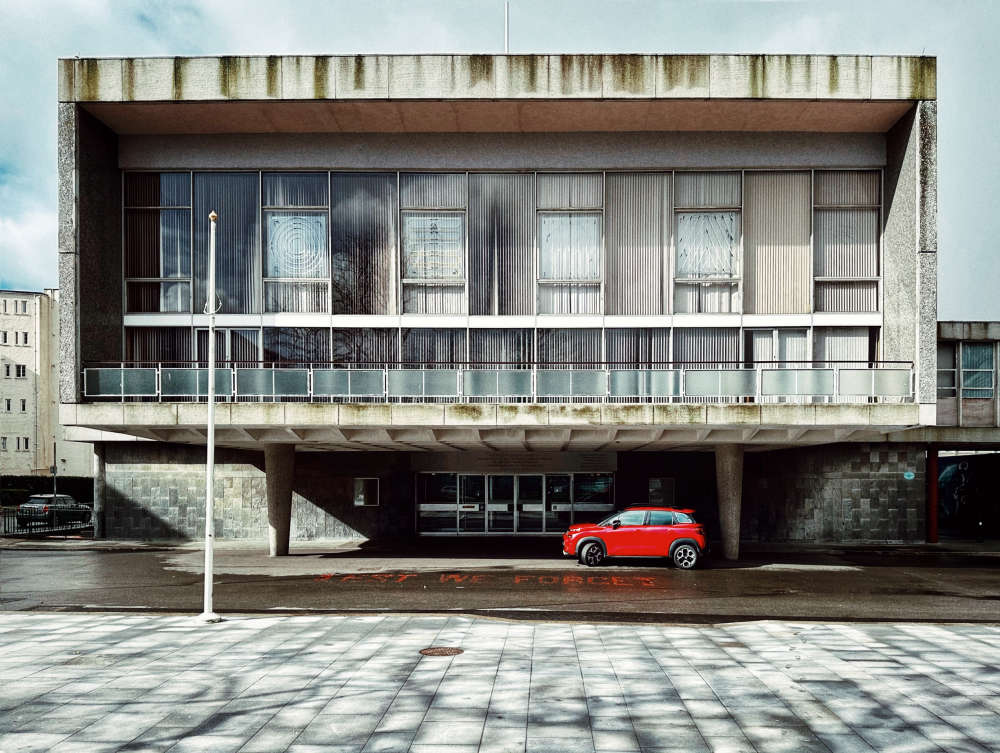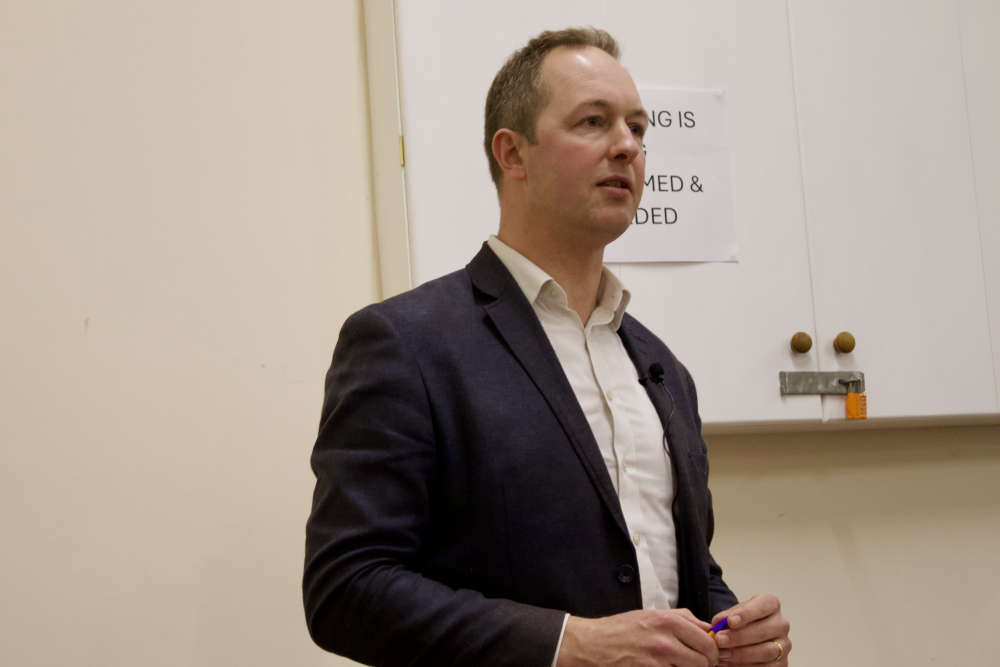
Guideline breaches "minor" concludes committee
Plymouth planners have approved proposals for a “modest” eco home close to the city’s waterfront despite concerns over loss of privacy and daylight for neighbours.
Forty-nine letters of objection were received by the city council’s planning department about the development on land adjacent to a property on Parsonage Way at Queen Anne’s Quay.
The scheme breached planning guidance in relation to its distance from the neighbouring property – 8.8 metres at ground floor level instead of the recommended 12 – and the amount of daylight it would block out.
But councillors didn’t feel this warranted a refusal of the application by Susan Beesley as it considered breaches were “minor”.
Obscure glazing was proposed for some of the windows to prevent overlooking and planning officers said they had looked at a portion of the roof being removed to let in more daylight for the neighbour but concluded it would not make much impact and would leave the property lop-sided.
Plymouth currently does not have enough sites to provide the number of homes it needs to build following new housing targets set by the government last year.
Changes in policy means that the council may have to look favourably on applications it might once have rejected.
Members of the council’s planning committee were told that any adverse impacts of the scheme needed to “significantly and demonstrably” outweigh the benefits for it to be refused.
Chair of the Queen Anne’s Quay Residents’ Association Linda Maynard said there were “too many issues” with the application.
She said there was no reciprocal requirement for obscure glazing whose residents would be able to look directly into the living space of the new property.
The new house would be in shade for most of the day because it was north of the apartment block at Queen Anne’s Quay. She said this made the outdoor space all the more important yet it was 25 square metres below the standard recommended.
And she said privacy would also be compromised for some residents of the 42 apartments and flagged up “safety issues” with visibility and parking.
The land was reserved for parking as part of a previous planning approval and although currently chained off by the owner, Ms Maynard added if the parking spaces were permanently lost with no opportunity to lease them in the future it would cause hardship for local residents.
Ward councillor Mary Aspinall (Lab, Sutton and Mount Gould) argued that the breaches of planning guidelines were not minor and asked the committee to refuse the application.
She said if it was approved the disruption from construction to people living in that tightly packed residential area, many of whom were elderly and/or with disabilities, would be quite considerable.
“We need to make sure they are absolutely safe,” she said.
Cllr Patrick Nicholson (Ind, Plympton St Mary) urged the committee to defer the plan so developers could go back to the drawing board and come up with a better proposal.
“We are being swept up by a change of policy which says housing, housing, housing without making sure we get quality housing,” he said.
But Cllr Matt Smith (Lab, Compton) said he supported what was on the table as this was a brownfield site in area already developed and it was “ a sympathetic and modest design”
“We need more houses and brownfield sites are the place to do it. This is already a road of terraced houses that looks out onto block of flats.”
Architect Tom Drury said attempts had been made to try and address all the issues that concerned residents, advice had been sought from officers through pre application advice and the design had been amended.
“We are aiming to supply a really modest, super efficient house which is pushing technology, with heat pumps within the house, in a sustainable location that is in keeping with its surroundings,” he said.
He said it was a house for life as it catered for mobility issues and was likely to incur little or no energy bills.
Members approved the scheme with conditions including officers and ward councillors coming up with “tight rules over construction” and the removal of permitted development rights so no extensions can be added.
 Torbay Hospital project ‘kicked into long grass’
Torbay Hospital project ‘kicked into long grass’
 Fight lost to save part of historic wall
Fight lost to save part of historic wall
 MP urges action on safer walking and cycling routes to schools
MP urges action on safer walking and cycling routes to schools
 MPs blast ‘scandal’ of sewage spills
MPs blast ‘scandal’ of sewage spills
 Devoncast – Farage, Davey, and fighting fight fires
Devoncast – Farage, Davey, and fighting fight fires
